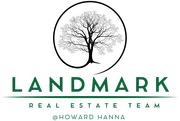23 Sunberry Drive
Perinton, NY 14526
Beds
5
Baths
4
Square Ft.
3,142
$547,000
Welcome to 23 Sunberry Drive, a beautifully crafted 5 bedroom, 3 and a half bath home in one of Perinton’s most desirable neighborhoods. This residence offers the perfect combination of elegance, comfort, and modern amenities. From the moment you enter the impressive open foyer with soaring ceilings, you'll appreciate the… Read More sense of space and light. The main floor boasts a formal dining room and a sunlit eat-in kitchen with generous cabinetry and counter space ideal for both daily living and entertaining. Upstairs, you'll find spacious bedrooms and well-appointed bathrooms, including a luxurious primary suite. The fully finished basement adds remarkable living space, featuring a private bedroom and full bath, a family room with fireplace, a wet bar, a recreation area, and a private sauna, bringing a spa-like experience right into your home.Step outside to a custom outdoor patio, perfect for summer dining and gatherings. A 3 car garage with a concrete driveway, providing ample space and convenience. Additional square footage represents the added space in the basement. Don’t miss this incredible opportunity. Delayed Negotiations June 3rd at 2:00 PM. Read Less
Courtesy of High Falls Sotheby's International.
Listing Snapshot
Days Online
7
Last Updated
Beds
5
Full Baths
3
Partial Baths
1
Square Ft.
3,142
Lot Size
0.43 Acres
Year Built
1996
MLS Number
R1608710
Additional Details
Property Access
CityStreet
Appliances & Equipment
AppliancesNegotiable, GasWaterHeater
Basement
Full, PartiallyFinished
Building
2 total stories, Built in 1996, Stories: 2, 3,142 sqft living area, 3142 total building sqft, Colonial, TwoStory, Brick, VinylSiding, Two, Deck, Patio
Cooling
CentralAir
Doors
SlidingDoors
Exterior Features
ConcreteDriveway, Deck, Patio
Fireplaces
2 fireplaces
Floors
Carpet, Laminate, Tile, Varies
Foundation
Block
Garage
Attached garage, 3 garage spaces
Heating
Gas, ForcedAir
Interior Features
WetBar, SeparateFormalDiningRoom, EntranceFoyer, EatInKitchen, KitchenIsland, Pantry, SlidingGlassDoors, SolidSurfaceCounters, Sauna, BathInPrimaryBedroom
Laundry
MainLevel
Lot
18731 sqft, 0.43 acres, Area: 0.43, Dimensions: 100X199, PieShapedLot, ResidentialLot
Parking
Attached, Garage
Property
Resale
Roof
Asphalt
Sewer
Connected
Taxes
Annual Amount: $12,232
Utilities
SewerConnected, WaterConnected
Find The Perfect Home
'VIP' Listing Search
Whenever a listing hits the market that matches your criteria you will be immediately notified.
Mortgage Calculator
Monthly Payment
$0
Thomas Mason
Licensed Associate Real Estate Broker

Thank you for reaching out! I will be able to read this shortly and get ahold of you so we can chat.
~ThomasPlease Select Date
Please Select Type
Similar Listings
Listing Information © New York State Alliance. All Rights Reserved.
Information herein is deemed reliable but not guaranteed and is provided exclusively for consumers personal, non-commercial use, and may not be used for any purpose other than to identify prospective properties consumers may be interested in purchasing.
Confirm your time
Fill in your details and we will contact you to confirm a time.

Find My Dream Home
Put an experts eye on your home search! You’ll receive personalized matches of results delivered direct to you.

















































