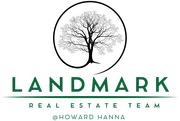$274,900
Welcome to this charming 3-bedroom, 1.5-bath home ideally located in the heart of Fairport! Just minutes from the Village and steps from picturesque canal-side trails, this home offers the perfect combination of character, comfort, and convenience. The updated kitchen showcases modern finishes and stainless steel appliances, opening seamlessly into a… Read More spacious living room and connected dining area—ideal for both everyday living and entertaining. A sliding glass door from the family room leads to a private patio and fully fenced backyard, perfect for summer gatherings and outdoor relaxation. You'll love the abundance of natural light throughout, highlighting three generously sized bedrooms and a beautifully updated full bath. The finished basement provides valuable additional living space—perfect for a home office, playroom, or fitness area. Enjoy the benefits of Fairport Electric and Greenlight internet in a peaceful neighborhood setting. With parks, shops, restaurants, and trails just moments away, and walkability to Jefferson Ave Elementary, this home offers it all. Don’t miss your opportunity to make it yours—schedule your showing today and enjoy summer in Fairport! Delayed negotiations until Tuesday, 7/22 at 12pm. Read Less
Courtesy of RE/MAX Plus.
Listing Snapshot
Days Online
2
Last Updated
Property Type
Single Family Residence
Beds
3
Full Baths
1
Partial Baths
1
Square Ft.
1,640
Lot Size
0.21 Acres
Year Built
1974
MLS Number
R1622832
Additional Details
Property Access
CityStreet
Appliances & Equipment
Dryer, Dishwasher, ElectricOven, ElectricRange, GasWaterHeater, Microwave, Refrigerator, Washer
Basement
Finished, Partial
Building
2 total stories, Built in 1974, Stories: 2, 1,640 sqft living area, 1640 total building sqft, Colonial, TwoStory, VinylSiding, CopperPlumbing, Two, Patio
Cooling
HeatPump, CentralAir
Doors
SlidingDoors
Exterior Features
BlacktopDriveway, FullyFenced, Patio
Fence
Full
Floors
Carpet, CeramicTile, Laminate, Varies
Foundation
Block
Garage
Attached garage, 2 garage spaces
Heating
Gas, HeatPump, ForcedAir
Interior Features
BreakfastBar, SeparateFormalDiningRoom, SeparateFormalLivingRoom, LivingDiningRoom, Pantry, SlidingGlassDoors, ProgrammableThermostat
Laundry
InBasement
Lot
9148 sqft, 0.21 acres, Area: 0.21, Dimensions: 80X115, NearPublicTransit, Rectangular, RectangularLot, ResidentialLot
Parking
Attached, Garage, Driveway, GarageDoorOpener
Property
Sheds, Storage, Resale
Sewer
Connected
Taxes
Annual Amount: $6,710
Utilities
CircuitBreakers, CableAvailable, HighSpeedInternetAvailable, SewerConnected, WaterConnected
Windows
ThermalWindows
Find The Perfect Home
'VIP' Listing Search
Whenever a listing hits the market that matches your criteria you will be immediately notified.
Mortgage Calculator
Monthly Payment
$0
Thomas Mason
Licensed Associate Real Estate Broker

Thank you for reaching out! I will be able to read this shortly and get ahold of you so we can chat.
~ThomasPlease Select Date
Please Select Type
Similar Listings
Listing Information © New York State Alliance. All Rights Reserved.
Information herein is deemed reliable but not guaranteed and is provided exclusively for consumers personal, non-commercial use, and may not be used for any purpose other than to identify prospective properties consumers may be interested in purchasing.
Confirm your time
Fill in your details and we will contact you to confirm a time.

Find My Dream Home
Put an experts eye on your home search! You’ll receive personalized matches of results delivered direct to you.
Import This Listing
Want to take a tour of this property?
You won't want to miss touring this property! Register today to receive updates and reminders.
0
Days
0
Hours
0
Minutes
























