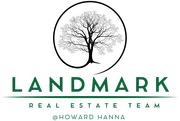$399,000
Welcome to this beautifully maintained Colonial located in the highly desirable Fairport School District. This spacious 4-bedroom, 2.5-bath home offers over 2,200 square feet of well-designed living space, perfect for today’s lifestyle. A bright, two-story foyer welcomes you in, leading to an open and flexible layout featuring hardwood and ceramic… Read More flooring, a cozy fireplace, and a formal dining room ideal for gatherings. The kitchen boasts custom cabinets and a seamless flow to the living area, with a sliding glass door that opens to a large new deck overlooking a private, tree-lined backyard—perfect for outdoor entertaining. Upstairs, the generous primary suite includes a private bath, while three additional bedrooms share a second full bath. The partially finished basement adds valuable extra space, ideal for a home gym, playroom, or rec area. Major mechanical updates include a roof, furnace, central air conditioning, and hot water tank—all less than 3 years old, offering peace of mind for years to come. Additional features include a 2-car attached garage, a backyard storage shed, and Fairport Municipal Electric for added efficiency and cost savings, triple pane windows,and home is wired for green light. Conveniently located near parks, shopping, and all the amenities of the Village of Fairport. Don’t miss this fantastic opportunity to make this wonderful home yours! Delayed negotiations until Wednesday, July 23rd at 3:00 PM. Read Less
Courtesy of Keller Williams Realty Gateway.
Listing Snapshot
Days Online
0
Last Updated
Property Type
Single Family Residence
Beds
4
Full Baths
2
Partial Baths
1
Square Ft.
2,252
Lot Size
0.41 Acres
Year Built
1984
MLS Number
R1623629
Additional Details
Property Access
CityStreet
Appliances & Equipment
BuiltInRange, BuiltInOven, Dishwasher, ElectricCooktop, ElectricWaterHeater, Disposal, Microwave
Basement
PartiallyFinished
Building
2 total stories, Built in 1984, Stories: 2, 2,252 sqft living area, 2252 total building sqft, Colonial, VinylSiding, CopperPlumbing, Two, Covered, Deck, Porch
Cooling
CentralAir
Doors
SlidingDoors
Exterior Features
BlacktopDriveway, Deck
Fireplaces
1 fireplace
Floors
CeramicTile, Hardwood, Varies
Foundation
Block
Garage
Attached garage, 2 garage spaces
Heating
Electric, ForcedAir
Home Owner's Association
Fee: $3, Fee Frequency: Monthly
Interior Features
CeilingFans, SeparateFormalDiningRoom, EntranceFoyer, EatInKitchen, KitchenIsland, KitchenFamilyRoomCombo, Pantry, SlidingGlassDoors, BathInPrimaryBedroom
Lot
17860 sqft, 0.41 acres, Area: 0.41, Dimensions: 87X212, Rectangular, RectangularLot, ResidentialLot
Parking
Attached, Garage, Driveway
Property
Sheds, Storage, Resale
Sewer
Connected
Taxes
Annual Amount: $9,386
Utilities
CircuitBreakers, SewerConnected, WaterConnected
Find The Perfect Home
'VIP' Listing Search
Whenever a listing hits the market that matches your criteria you will be immediately notified.
Mortgage Calculator
Monthly Payment
$0
Thomas Mason
Licensed Associate Real Estate Broker

Thank you for reaching out! I will be able to read this shortly and get ahold of you so we can chat.
~ThomasPlease Select Date
Please Select Type
Similar Listings
Listing Information © New York State Alliance. All Rights Reserved.
Information herein is deemed reliable but not guaranteed and is provided exclusively for consumers personal, non-commercial use, and may not be used for any purpose other than to identify prospective properties consumers may be interested in purchasing.
Confirm your time
Fill in your details and we will contact you to confirm a time.

Find My Dream Home
Put an experts eye on your home search! You’ll receive personalized matches of results delivered direct to you.






































