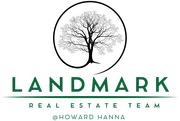9 Aconbury Drive
Perinton, NY 14450
Beds
3
Baths
2
Square Ft.
1,440
$289,900
Fresh. Funky. Ready to Rock Your World! All within a HOP, SKIP and a JUMP to: the Erie Canal, Fairport's Crescent Trail, Perinton Parks/ Greenspace, and Fairport High School. HOP onto the Canal Trail at Lyndon Road for a leisurely, flat, ~15 min bike ride into… Read More the Village of Fairport. SKIP all around Fairport High’s athletic fields and Center Park. JUMP onto the Crescent Trail at the Lyndon Road Trailhead for some shinrin-yoku and 10,000 steps. You’ll have plenty of time for recreating, because there’s nothing to do here except move-in and enjoy. Brimming with character. Open and sunlit. Manicured landscaping. 10’ x 20’ paver patio. Vinyl privacy fence. Deep rear lot. Nearly every surface (inside and out) has been updated, upgraded, or improved. Noteworthy improvements include: LVP flooring and new baseboards, fresh, neutral interior paint on walls/ ceilings/ trim, lighting upgrades, commodes, major appliances, insulation, dry locked basement walls, glass block windows (basement), finished basement area, vinyl fence installation, exterior makeover, professional landscaping, ... and more. (Ask your agent to see 2021 before photo per MLS #R1460215.) Finished portion of the basement adds approximately 500 sq ft of livable space to this property’s footprint (not captured on public record “total” square footage) - perfect for: recreating, relaxing and sleeping. Fairport Electric. Low energy spend. Don’t let this gem get past you. FOMO is real. Watch the video. Schedule a showing. Linger in the living room. Loiter in the back yard. Dream about the next chapter of your life within these walls. Delayed Negotiations - Monday 08/11/25 @ 1:00 pm. Read Less
Courtesy of Liberty & Lotus Properties.
Listing Snapshot
Days Online
20
Last Updated
Property Type
Single Family Residence
Beds
3
Full Baths
2
Square Ft.
1,440
Lot Size
0.24 Acres
Year Built
1977
MLS Number
R1628117
Additional Details
Property Access
CityStreet
Appliances & Equipment
AppliancesNegotiable, ElectricOven, ElectricRange, ElectricWaterHeater
Basement
Full, PartiallyFinished
Building
2 total stories, Built in 1977, Stories: 2, 1,440 sqft living area, 1440 total building sqft, Colonial, TwoStory, FiberCement, Two, Patio
Cooling
HeatPump, CentralAir
Exterior Features
BlacktopDriveway, Fence, Patio
Fence
Partial
Floors
Carpet, LuxuryVinyl, Tile, Varies
Foundation
Block
Garage
Attached garage, 2 garage spaces
Heating
HeatPump, Electric
Interior Features
SeparateFormalDiningRoom, EatInKitchen, SeparateFormalLivingRoom
Laundry
InBasement
Lot
0.24 acres, Area: 0.24, Dimensions: 74X140, Rectangular, RectangularLot, ResidentialLot, SeeRemarks
Parking
Attached, Garage, Driveway, GarageDoorOpener
Property
Resale
Roof
Asphalt
Sewer
Connected
Taxes
Annual Amount: $6,154
Utilities
CircuitBreakers, SewerConnected, WaterConnected
Find The Perfect Home
'VIP' Listing Search
Whenever a listing hits the market that matches your criteria you will be immediately notified.
Mortgage Calculator
Monthly Payment
$0
Thomas Mason
Licensed Associate Real Estate Broker

Thank you for reaching out! I will be able to read this shortly and get ahold of you so we can chat.
~ThomasPlease Select Date
Please Select Type
Similar Listings
Listing Information © New York State Alliance. All Rights Reserved.
Information herein is deemed reliable but not guaranteed and is provided exclusively for consumers personal, non-commercial use, and may not be used for any purpose other than to identify prospective properties consumers may be interested in purchasing.
Confirm your time
Fill in your details and we will contact you to confirm a time.

Find My Dream Home
Put an experts eye on your home search! You’ll receive personalized matches of results delivered direct to you.














































